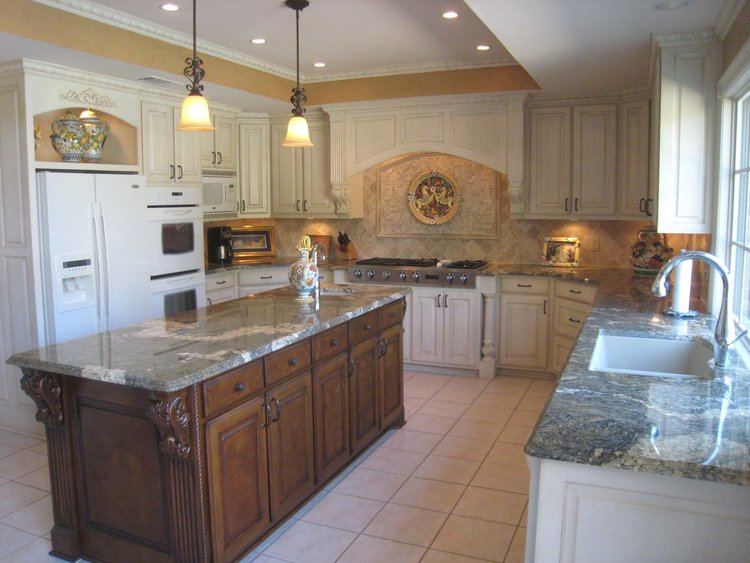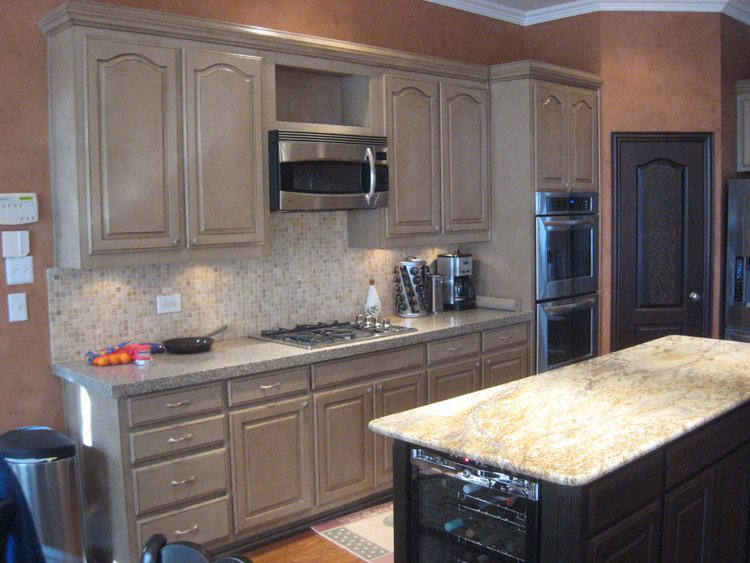You know how sometimes we see huge kitchen islands in glossy magazines and feel like, “Cool, but can I actually pull that off in my tiny kitchen?” The good news: yes. There are creative, stylish ways to include an island—one that optimizes functionality—without making your compact kitchen feel cramped. With some smart design tricks (backed by real expert sources) and a bit of creativity, we can make even small kitchens shine.
Before jumping into styles and designs, islands aren’t just decoration. According to The Spruce, a well-proportioned small kitchen island can provide extra prep room, serve as storage, or even a casual eat-in nook. And styling and functionality go hand in hand—if done right.
Key things experts recommend:
So with those principles in mind, let’s dive into actual island ideas that punch above their weight.

If floor space is tight, a narrow, freestanding island (or a rolling kitchen cart) gives flexibility. You get extra prep space or a landing zone without committing to a bulky fixed structure. Houzz shows narrow islands that are just enough for setting down stuff, maybe even storing some essentials underneath, but which don’t block walkways.

Rolling carts are especially clever—they can be moved aside when you need extra space (think baking day, or hosting), then tucked out of the way. Bonus: often less cost and less hassle with fixed plumbing or wiring.
Sometimes a full island isn’t possible—but a peninsula (attached to an existing counter or wall) or a breakfast bar extension can mimic many of the benefits. That means you get counter space, maybe a seating area, without needing clearance on all sides. Livingetc advises peninsulas as excellent small-kitchen alternatives.
These designs often double as a transition piece—maybe separating the kitchen from dining or living room, without building walls. Visually lighter materials (open shelving, thinner legs) help them feel less heavy in the room.
Because every inch counts, making the island serve more than one purpose is key:
Experts suggest combining both open and closed storage: open for things you use often (and want easy access); closed for less-used items to avoid visual clutter.

Even in smaller footprints, you can include a little seating—one side of the island with an overhang to allow stools. If you can’t sit around the island, maybe seating at one end. It needs careful measurement to ensure stools don’t block traffic or workspace. Robyn’s French Nest shows how she used overhangs strategically so seating doesn’t compromise walk space.
A mobile island has a huge upside. When you need extra prep & counter space, you roll it into place. When you need an open floor, you push it out of the way.
Lockable wheels are a must so that it stays put when in use. The ability to move something that’s built (or built for you) adds a layer of flexibility you’ll appreciate daily. Houzz’s feature on narrow islands suggests this route is often for small kitchens.
Design-wise, there are clever tricks to make the island feel integrated rather than an imposed block:
These are recurring suggestions in design blogs. IdealHome and others repeatedly cite that finishes and lighting can make the difference between the island being overpowering or accent-worthy.
At The Viking Craftsman, when we take on kitchen remodels (especially in Dallas, Plano, McKinney, Frisco area), we always start with understanding how you live in your kitchen. We ask:
Then we custom-build islands that match—not in style for style’s sake, but with quality and craftsmanship that we’d be proud to publish. Because our owner builds all of the woodwork, tile work and finish-out himself, we can tailor solutions—slimline, multifunction, mobile—without compromising on quality.
At the end of the day, a kitchen island in a small space doesn’t have to be big to be brilliant. Thoughtful design, quality craftsmanship, and focusing on what you need are what turn a compact kitchen into a chef’s playground… or at least a space you want to hang out in, morning coffee in hand.
Let’s Build Something That Works for You
Thinking about home remodeling in Dallas, Plano and surrounding cities? At The Viking Craftsman, we blend craftsmanship and creativity to deliver standout spaces, whether it’s kitchen remodeling, residential remodeling, or custom theatre rooms. Explore our services to see how we handle everything from interiors to outdoor projects. Discover more about our approach on our website, and when you’re ready to bring your dream design to life, don’t wait—call now.
The Viking Craftsman, Inc. Proudly serving since 2002, we specialize in custom woodworking, built-ins, and full home renovations. With a commitment to detail and quality, we bring your ideas to life with expert craftsmanship and care.