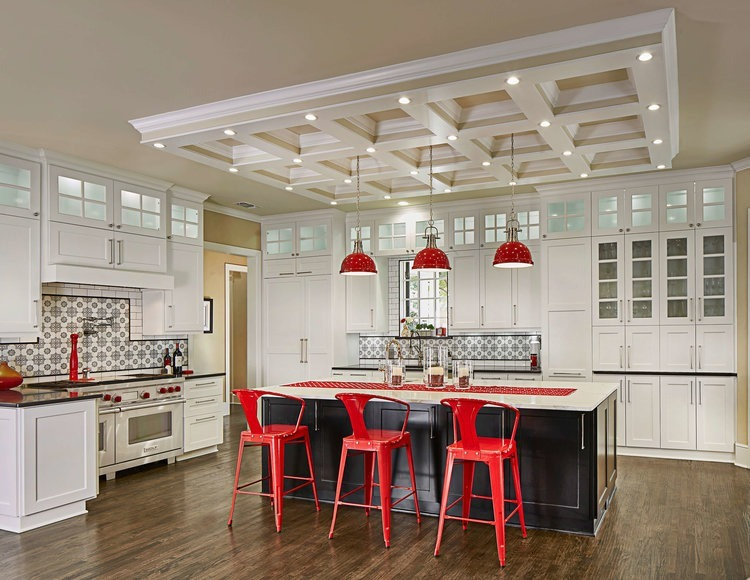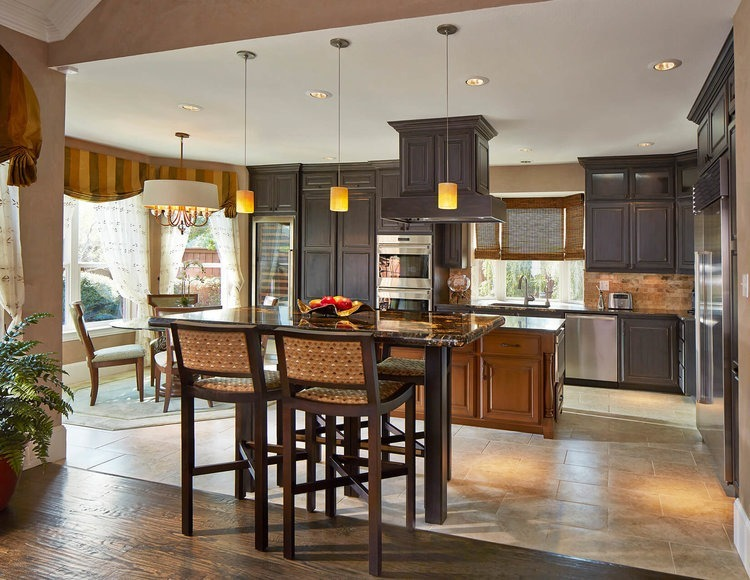When you walk into a kitchen, the first thing you notice isn’t always the countertops, the cabinets, or the appliances. What you really feel, even if you don’t put it into words, is how the space works. A good kitchen layout makes cooking, cleaning, and even hanging out in the space easier and more enjoyable. A bad one can turn the heart of the home into a place of constant frustration.
The truth is, design choices matter, but if the bones of the kitchen (the layout itself) don’t make sense, no amount of high-end finishes can fix it. That’s why every smart project in kitchen remodeling should start with an honest look at the layout before jumping into cosmetic upgrades.
Here’s what you should know.
Think about how you actually move in the kitchen. Cooking isn’t just standing in one place. You chop at the counter, reach into the fridge, stir at the stove, and wash dishes at the sink. A thoughtful kitchen layout keeps these activities in a natural rhythm so you aren’t zigzagging or bumping into family members while carrying a hot pan.
The classic “work triangle” concept with the fridge, stove, and sink forming three easy points of access still holds value today. But modern living means people also want space for prep stations, coffee bars, and seating. That’s why kitchen remodeling contractors spend a lot of time mapping out how people will actually use the space before finalizing a design.
A poorly planned kitchen layout creates problems that you feel every single day. Maybe there’s not enough clearance to open the dishwasher without blocking the cabinets. Or the fridge door smacks into the wall because someone didn’t account for swing space. Maybe the main prep area is far from the sink, forcing you to drip water across the floor every time you rinse vegetables.
These small annoyances add up over time. They make cooking harder, add stress to cleanup, and sometimes even create safety hazards. Knocking elbows while carrying boiling pasta water or having kids run through a poorly designed walkway can turn dangerous fast. When people regret their kitchen remodels, it’s rarely because they picked the wrong backsplash. It’s usually because the layout doesn’t work.

Everyone wants their kitchen to look beautiful, but beauty without function doesn’t last. You stop noticing the fancy finishes once the daily frustrations pile up. A well-planned kitchen layout is about efficiency; making sure that everything has a place, and that the most-used spots are easy to reach.
For example, it makes sense to keep the trash near the prep area, or to position the dishwasher next to the sink so you don’t carry dripping plates across the room. These aren’t flashy details, but they’re the ones that make a kitchen enjoyable day after day. This is where our experienced kitchen remodeling contractors can make a huge difference. They understand not just what looks good on paper, but how a family actually lives in their space.
Open kitchens are popular, and for good reason. They connect cooking and social spaces, making it easy to entertain while preparing food. But open doesn’t always mean better. Without smart planning, an open kitchen layout can leave you with less storage, awkward appliance placement, or noise traveling through the entire home.

When considering kitchen remodeling, it’s important to balance openness with functionality. Islands can be great for this as they create a natural division while also adding counter space and seating. But the size and placement of the island need careful thought. Too big, and it clogs the flow. Too small, and it becomes a wasted opportunity. This is where homeowners often benefit from the trained eye of our kitchen remodeling contractors, who can spot potential bottlenecks before the first wall comes down.
Here are some of the most frequent missteps that happen when kitchen layouts don’t get the attention they deserve:
Each of these problems is avoidable, but they require thinking ahead rather than just focusing on the finish.
Homeowners often have a vision for how they want their kitchen to look, but turning that vision into a functional reality is trickier than it seems. Our professional kitchen remodeling contractors don’t just build, they guide. They know how to measure, space, and arrange the essentials so the layout supports both beauty and function.
Contractors can also help you weigh trade-offs. Maybe you love the idea of a massive island, but shrinking it slightly gives you a safer walkway and better cabinet access. Or maybe moving the fridge to another wall frees up a whole prep station. These adjustments are the kind of details that turn kitchen remodels from looking good in photos to working perfectly in daily life.

At The Viking Craftsman, we believe every great kitchen starts with the right kitchen layout. Our team specializes in custom kitchen remodeling that blends beauty with function, so your space not only looks stunning but also works perfectly for your daily life.
Whether you’re planning a full home renovation or focusing on a kitchen refresh, our skilled kitchen remodeling contractors in McKinney, TX, take the time to understand how you cook, gather, and live in your space.
We design and build kitchen remodels that maximize flow, storage, and comfort without ever forcing style at the expense of usability. From thoughtful layouts to custom finishes, we craft kitchens where form and function truly meet.
The Viking Craftsman, Inc. Proudly serving since 2002, we specialize in custom woodworking, built-ins, and full home renovations. With a commitment to detail and quality, we bring your ideas to life with expert craftsmanship and care.