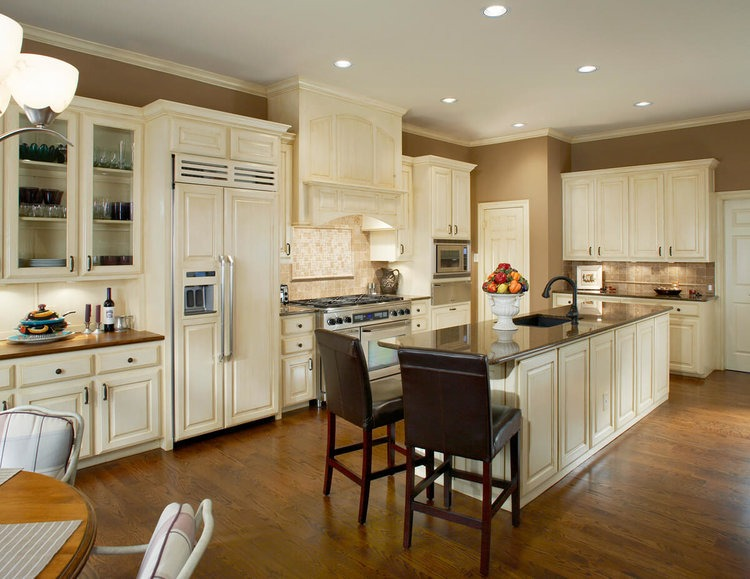When we set out to reimagine a small kitchen, it’s not about making it look bigger—it’s about making every inch count, so that your space works hard and looks amazing. Drawing from solid design theory and expert ideas (see how Forbes explains maximizing space with smart layout and cabinet choices), we’ve pulled together strategies that combine function + flair, so your remodel feels custom, stylish, and totally you.
Use Vertical Space Like Your Life Depends On It
In small kitchens, floor space is premium. So what do you do? You go up. Cabinets that stretch to the ceiling eliminate the awkward shadow gap at the top and capture “dead space” where dust tends to collect. Think tall pantry-style cabinets and full-height uppers. Glass-front or lightly framed doors help reduce visual weight. Open shelving high up can also add architectural interest without closing in the space.
Smart Cabinet Design & Layout
Cabinet choices make or break small kitchen functionality. From what the cabinet experts say:
- Drawers over doors: Deep drawers let you access items easily from the front rather than leaning in.
- Pull-out organizers, slide-out shelves, appliance garages: Keeps countertops clean, treasures (say, your mixer, toasters) tucked in, yet still accessible.
- Larder or tall skinny units: These provide vertical storage, reduce clutter, hide small appliances, and can be placed so they don’t disrupt the kitchen’s flow.

Layout & Zones: Think Workflow and Triangles
Design isn’t just about what things look like; it’s about how you move. In small kitchens, especially:
- Plan zones (prep, cook, clean) so they are compact but not cramped—short distances between sink, stove and fridge help.
- Use galley or L-shaped layouts where possible to maximize counter and cabinet runs without wasted corners.
- If an island isn’t feasible, consider a rolling cart or mobile butcher block that can be moved out of the way when not in use.
Light, Color& Material to Open Up the Room
Even with perfect layout and cabinetry, lighting and material palette can make the difference between “cozy yet cramped” and “airy & inviting.”

- Lighter colors: Whites, creams, pale woods reflect more light. Even if you love moody tones, using them sparsely (backsplash, lower cabinets) keeps the balance.
- Mix of finishes: Combine glossy cabinet fronts, subtle metallics or matte hardware to add texture without overwhelming.
- Good lighting: Layered lighting—under-cabinet, overhead, accent—prevents shadows, which make a kitchen feel smaller.
- Glass, mirrors, reflective surfaces: Glass cabinet doors, mirrored backsplashes, or even reflective tiles can bounce light around.
Built-in, Multi-Use, and Flexible Features
To maximize utility in tight square footage:
- Multi-purpose islands or carts: Could act as additional prep space, storage, or even dining if stretched appropriately. And if it’s mobile, you gain flexibility.
- Fold-away or drop-leaf surfaces: A fold-down table or hinged countertop extension gives occasional extra surface without being a permanent space hog.
- Slim appliances & integrated pieces: Think slimline dishwashers, narrow ovens, or built-in fridges to maintain visual flow and avoid bulky blocks in a small kitchen layout.

Style That Speaks Without Screaming
Just because the space is small doesn’t mean style must be simple. Actually, small kitchens can be super chic if done right:
- Statement backsplashes: A patterned or textured tile (or bold slab) can be the focal point. Keep the rest more restrained so it doesn’t overwhelm.
- Hardware & trim as jewelry: Elegant knobs, pulls, or fluted paneling can elevate cabinetry.
- Cohesive materials: If wood, stone, and metal interact well (color, grain, finish), even small touches (like floating shelves, trim) unify the aesthetic.
- Decor but minimal: Plants, art or accessories can personalize without clutter. Keep surfaces tidy so the design shines.
Trade-Offs & Budget Smart Decisions
If we had to pick where to spend vs. where to economize:
- Prioritize cabinets & layout: costlier, but gives you lasting functionality.
- Lighting and appliance integration are next in line.
- Accent features (backsplash, hardware, decorative shelves) are lower cost but pack a visual punch.
- Be willing to compromise: less-used upper cabinets might be outsourced to open shelving; premium materials only where eyes gravitate.
Implementation Tips from Our Workshop (TVCI’s Touch)
Since we at The Viking Craftsman do all the woodwork, tile work, and finish ourselves, the details matter:
- We match wood grain and finish carefully to ensure cabinets, shelves, and mouldings flow — no mismatched “patches.”
- When customizing storage (pullouts, appliance garages), we measure real items you own (pots, pans, mixers) so storage isn’t theoretical, it’s usable.
- We always dry-mock corners and heights to ensure headroom and comfort (a small kitchen with awkward height is worse than one that’s slightly cramped width-wise).
Final Thought
A small kitchen isn’t a limitation—it’s an opportunity to dream bigger in design. When you treat every detail—from the cabinet hinge to the height of the top shelf—as part of a whole, you get something that feels custom, efficient, and luxurious in its own way.
Let’s Remodel Together
If you’re dreaming about kitchen remodeling in Plano, TX, or perhaps considering a stylish kitchen remodeling upgrade in Frisco, TX, we’d love to help. At The Viking Craftsman, our passion for detail and design drives everything we do, whether it’s complete home remodeling or custom cabinetry tailored for small spaces. You can explore our wide range of services to see how we bring creativity to every project. Ready to start planning your dream kitchen or home renovation? Simply contact us today, and let’s bring your vision to life.


